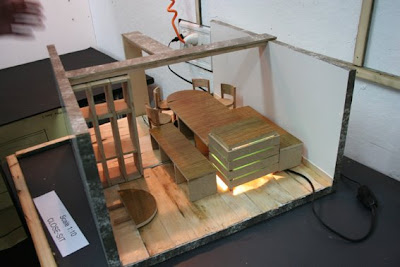
in this project we made an apartment for a person who live and work in the same place ,our location is the wholesaler market at south tel aviv.
this facility has 3 stories with narrow and long space. the planing had to take place all over the space and to use the advantage of working space in the base ment to avoid noise and the long stay rooms like sleeping and resting on the upper which leave the middle for hosting and welcome clients and friends -kitchen diner and office.
my customer is a capenter who builds coffins for decists. who live with his wife.
the concept is memory and the metaphor is closet
the important design tools are the modul of the wood, the door systems hinges and rails.
the office must contain an exhibition object for the carpenter technique and a hosting and dining room for custumers and friends.
part of his personality is the privacy of his occupation so all the work areas must be concield. by place and curtains.

wood use is essential and seperation between life and work.





 a designed lamp for the dining room.
a designed lamp for the dining room.
